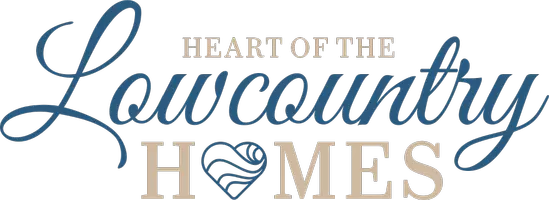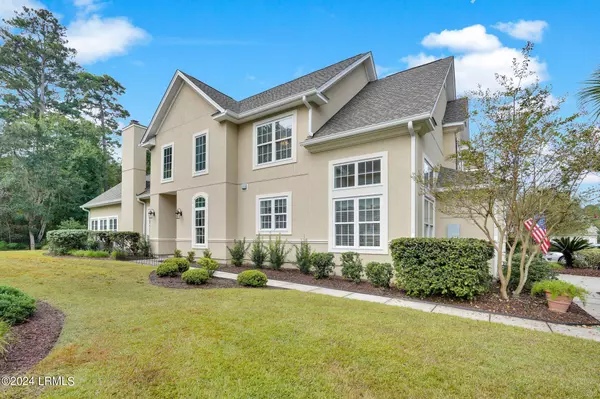$665,000
$675,000
1.5%For more information regarding the value of a property, please contact us for a free consultation.
3 Beds
3 Baths
2,252 SqFt
SOLD DATE : 12/18/2024
Key Details
Sold Price $665,000
Property Type Townhouse
Sub Type Townhouse
Listing Status Sold
Purchase Type For Sale
Square Footage 2,252 sqft
Price per Sqft $295
MLS Listing ID 187130
Sold Date 12/18/24
Bedrooms 3
Full Baths 2
Half Baths 1
Originating Board Lowcountry Regional MLS
Year Built 2007
Lot Size 6,970 Sqft
Acres 0.16
Lot Dimensions 6970.0
Property Description
Beautiful & meticulously maintained! This 3 Bed/2.5 Bath end unit carriage home in the prestigious gated community of Hampton Hall will not disappoint. The open floorplan features a gorgeous living space w/ high ceilings, crown moldings, a wood burning fireplace, as well as a formal dining room. The light and bright Carolina room is flooded with natural light, gorgeous backyard views, and provides direct patio access. The eat-in kitchen features a large island, stainless steel appliances, lots of storage, as well as a desk nook. The first floor, primary suite offers two walk-in closets and an ensuite full bathroom with dual sinks and a separate soaking tub. Upstairs, the spacious and open loft is the perfect space for a home office or den. In addition, upstairs hosts a full bathroom, and two guest suites (one with an oversized storage closet plumbed for a third bathroom). Numerous renovations and upgrades just completed this year include a brand new roof, exterior stucco & paint, engineered hardwood flooring, recaulked windows, new back patio door, and over 5k in brand new landscaping including a new irrigation/drip system. The home has two, 2021 HVAC units. Additional features include a large laundry room with plenty of storage, 2-car garage, and backyard patio with gorgeous woods views. This home is a must-see!
Location
State SC
County Beaufort
Interior
Heating Electric, Heat Pump
Cooling Electric, Central Air
Fireplaces Type Wood Burning
Fireplace Yes
Exterior
Exterior Feature Rain Gutters, Irrigation System, Patio
Community Features Pickleball, Bocce, Tennis Court(s), Fitness Center, Dog Park, Lawn Maintenance, Golf, Pool, Playground, Clubhouse, Security Gate
Waterfront Description None
Building
Water Public
Others
Tax ID R614-037-000-0277-0000
Acceptable Financing VA Loan, Cash, FHA, Conventional
Listing Terms VA Loan, Cash, FHA, Conventional
Read Less Info
Want to know what your home might be worth? Contact us for a FREE valuation!

Our team is ready to help you sell your home for the highest possible price ASAP


"My job is to find and attract mastery-based agents to the office, protect the culture, and make sure everyone is happy! "







