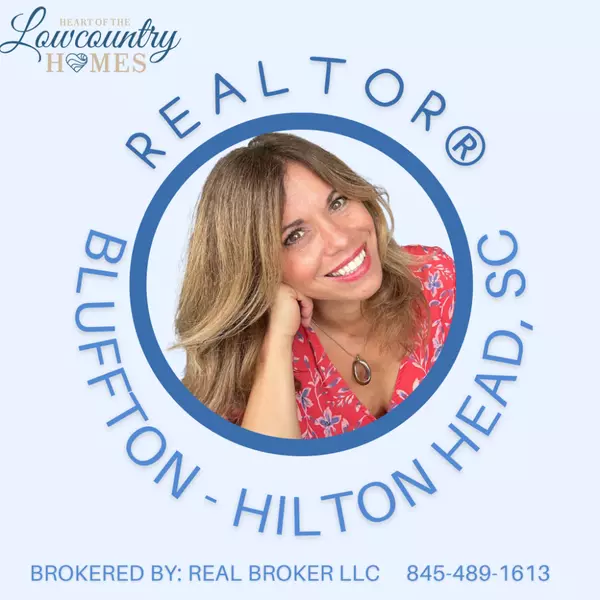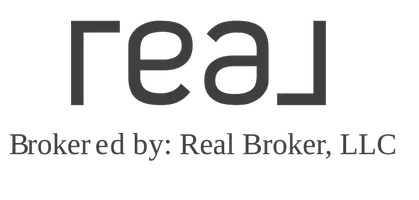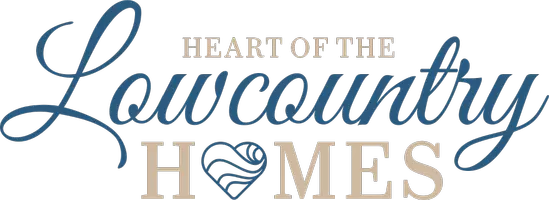$585,000
$599,999
2.5%For more information regarding the value of a property, please contact us for a free consultation.
2 Beds
2 Baths
2,086 SqFt
SOLD DATE : 11/26/2024
Key Details
Sold Price $585,000
Property Type Single Family Home
Sub Type Single Family Residence
Listing Status Sold
Purchase Type For Sale
Square Footage 2,086 sqft
Price per Sqft $280
Subdivision Stratford Village
MLS Listing ID 442324
Sold Date 11/26/24
Style One Story
Bedrooms 2
Full Baths 2
Year Built 2001
Property Description
Beautifully updated home in Sun City with a heated screened-in pool built in 2020! Versatile floor plan offers two living spaces designed for relaxation & entertaining. Main living area impresses w/gas fireplace, marble surround, shiplap accent wall & live-edge wood shelving. Primary suite features a walk-in tiled shower & sliders to the pool. Kitchen has SS appliances, gas range & spacious island opening to a dining & second living area perfect for gatherings. The office/den has built-ins & French doors offering flex space or sleeping for guests. Features include LVP flooring, smooth ceilings, plantation shutters & paver driveway. Roof 2024!
Location
State SC
County Beaufort
Area Sun City/Riverbend
Interior
Interior Features Attic, Bookcases, Built-in Features, Ceiling Fan(s), Carbon Monoxide Detector, Fireplace, Main Level Primary, Multiple Closets, Pull Down Attic Stairs, See Remarks, Smooth Ceilings, Smart Thermostat, Window Treatments, Entrance Foyer, Pantry, Solar Tube(s)
Heating Central, Gas
Cooling Central Air, Electric
Flooring Luxury Vinyl, Luxury VinylPlank, Tile
Furnishings Unfurnished
Window Features Other,Window Treatments
Appliance Dryer, Dishwasher, Disposal, Gas Range, Microwave, Oven, Refrigerator, Self Cleaning Oven, Washer
Exterior
Exterior Feature Enclosed Porch, Sprinkler/Irrigation, Paved Driveway, Rain Gutters
Parking Features Driveway, Garage, Two Car Garage
Garage Spaces 2.0
Pool Gas Heat, Heated, Private, Screen Enclosure, Community
Amenities Available Bocce Court, Clubhouse, Dog Park, Fitness Center, Garden Area, Picnic Area, Playground, Pickleball, Pool, RV/Boat Storage, Restaurant, Guard, Spa/Hot Tub, Tennis Court(s), Trail(s)
View Y/N true
View Lagoon, Pool
Roof Type Asphalt
Porch Front Porch, Patio, Porch, Screened
Garage true
Private Pool true
Building
Lot Description < 1/4 Acre
Story 1
Water Public
Structure Type Stucco
Others
Senior Community true
Security Features Smoke Detector(s)
Acceptable Financing Cash, Conventional
Listing Terms Cash, Conventional
Special Listing Condition None
Pets Allowed Yes
Read Less Info
Want to know what your home might be worth? Contact us for a FREE valuation!

Our team is ready to help you sell your home for the highest possible price ASAP

Bought with Sea Pines Real Estate - The Cottage Group, LLC

"My job is to find and attract mastery-based agents to the office, protect the culture, and make sure everyone is happy! "







