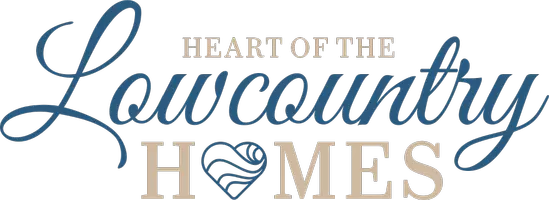$660,000
$670,000
1.5%For more information regarding the value of a property, please contact us for a free consultation.
3 Beds
2.5 Baths
2,443 SqFt
SOLD DATE : 07/15/2024
Key Details
Sold Price $660,000
Property Type Single Family Home
Sub Type Single Family Residence
Listing Status Sold
Purchase Type For Sale
Square Footage 2,443 sqft
Price per Sqft $270
Subdivision The Haven At New Riverside
MLS Listing ID 444109
Sold Date 07/15/24
Style One Story
Bedrooms 3
Full Baths 2
Half Baths 1
Year Built 2011
Property Description
Discover the Haven in New Riverside! Nestled in Bluffton's premier 55+ neighborhood, this home offers convenience, privacy, and charm. Situated on a tranquil cul-de-sac beside a nature trail and community garden, this is your haven of tranquility. This meticulously maintained Lowcountry-style dwelling features a dining area, library with French doors, and a modern kitchen with white cabinetry and updated appliances. Entertain effortlessly in the spacious great room, formal dining area, and sunroom. Relax on the large screened porch or fenced yard. With an oversized garage including golf cart parking, every convenience awaits.
Location
State SC
County Beaufort
Area Bluffton/General
Interior
Interior Features Attic, Bookcases, Built-in Features, Tray Ceiling(s), Ceiling Fan(s), Fireplace, Main Level Primary, Multiple Closets, Pull Down Attic Stairs, Smooth Ceilings, Separate Shower, Cable TV, Window Treatments, Entrance Foyer, Eat-in Kitchen, Pantry
Heating Central, Electric, Gas
Cooling Central Air, Electric
Flooring Carpet, Engineered Hardwood, Tile
Furnishings Unfurnished
Window Features Insulated Windows,Window Treatments
Appliance Dryer, Dishwasher, Disposal, Gas Range, Microwave, Oven, Refrigerator, Self Cleaning Oven, Washer
Exterior
Exterior Feature Enclosed Porch, Fence, Sprinkler/Irrigation, Paved Driveway, Porch, Patio, Rain Gutters, Storm/Security Shutters
Parking Features Detached Carport, Golf Cart Garage, Oversized
Pool Community, Gas Heat, Heated, Salt Water
Amenities Available Bocce Court, Clubhouse, Dog Park, Fitness Center, Fire Pit, Gas, Garden Area, Playground, Pickleball, Guard, Tennis Court(s), Trail(s)
View Y/N true
View Landscaped, Trees/Woods
Roof Type Asphalt
Porch Rear Porch, Front Porch, Patio, Porch, Screened
Building
Lot Description < 1/4 Acre
Story 1
Water Public
Structure Type Composite Siding
Others
Senior Community true
Security Features Smoke Detector(s)
Acceptable Financing Cash, Conventional, FHA
Listing Terms Cash, Conventional, FHA
Special Listing Condition None
Pets Allowed Yes
Read Less Info
Want to know what your home might be worth? Contact us for a FREE valuation!

Our team is ready to help you sell your home for the highest possible price ASAP

Bought with RE/MAX Dream

"My job is to find and attract mastery-based agents to the office, protect the culture, and make sure everyone is happy! "







