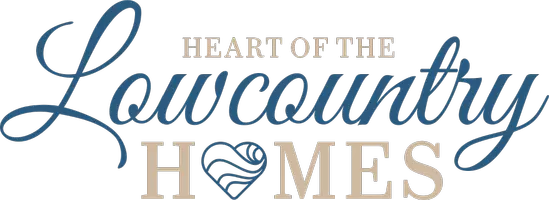$720,000
$740,000
2.7%For more information regarding the value of a property, please contact us for a free consultation.
3 Beds
2.5 Baths
2,762 SqFt
SOLD DATE : 06/26/2024
Key Details
Sold Price $720,000
Property Type Single Family Home
Sub Type Single Family Residence
Listing Status Sold
Purchase Type For Sale
Square Footage 2,762 sqft
Price per Sqft $260
Subdivision The Haven At New Riverside
MLS Listing ID 444211
Sold Date 06/26/24
Style One Story
Bedrooms 3
Full Baths 2
Half Baths 1
Year Built 2009
Property Description
One of a kind view! Enjoy your stunning patio & custom pergola with views of a lagoon, woods, wildlife habitat. Delight in the casual elegance of this pristine home. Welcomed by a large foyer, flanked by library and eat-in kitchen w/tray ceiling, handsome cherry cabinets, island, & serving bar. Great room w/fireplace, built-ins, wood floors. Huge Carolina room perfect for entertaining family & new friends. Two guest bedrooms w/ J&J bath plus ½ bath. Handsome wallcovering adds a touch of class in the baths. Primary has lovely view, tub, & separate shower. Hurricane screens, lush landscape w/lighting, oversized garage, & attic storage.
Location
State SC
County Beaufort
Area Bluffton/General
Interior
Interior Features Attic, Bookcases, Built-in Features, Tray Ceiling(s), Fireplace, Main Level Primary, Multiple Closets, Pull Down Attic Stairs, Separate Shower, Window Treatments, Entrance Foyer, Eat-in Kitchen, Pantry
Heating Central, Gas
Cooling Central Air, Electric
Flooring Carpet, Engineered Hardwood, Tile
Furnishings Unfurnished
Window Features Insulated Windows,Window Treatments
Appliance Dryer, Dishwasher, Disposal, Microwave, Range, Refrigerator, Self Cleaning Oven, Washer
Exterior
Exterior Feature Sprinkler/Irrigation, Paved Driveway, Patio, Rain Gutters, Storm/Security Shutters
Parking Features Driveway, Garage, Two Car Garage
Garage Spaces 2.0
Pool Gas Heat, Heated, Salt Water, Community
Amenities Available Bocce Court, Clubhouse, Dog Park, Fitness Center, Fire Pit, Gas, Garden Area, Playground, Pickleball, Pool, Guard, Tennis Court(s), Trail(s)
View Y/N true
View Lagoon, Trees/Woods
Roof Type Asphalt,Metal
Porch Front Porch, Patio
Garage true
Building
Lot Description < 1/4 Acre
Story 1
Water Public
Structure Type Stone,Stucco
Others
Senior Community true
Security Features Smoke Detector(s)
Acceptable Financing Cash, Conventional
Listing Terms Cash, Conventional
Special Listing Condition None
Read Less Info
Want to know what your home might be worth? Contact us for a FREE valuation!

Our team is ready to help you sell your home for the highest possible price ASAP

Bought with Weichert Realtors Coastal Properties

"My job is to find and attract mastery-based agents to the office, protect the culture, and make sure everyone is happy! "







