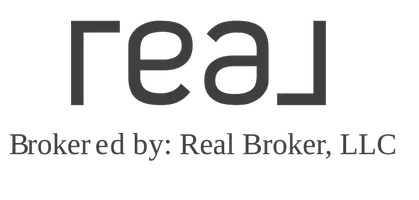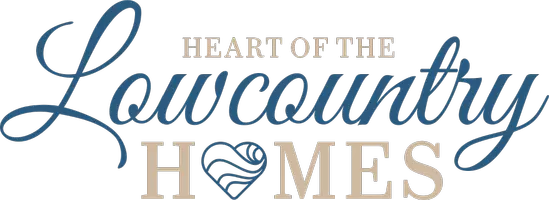$945,000
$1,030,000
8.3%For more information regarding the value of a property, please contact us for a free consultation.
4 Beds
3 Baths
3,018 SqFt
SOLD DATE : 04/30/2024
Key Details
Sold Price $945,000
Property Type Single Family Home
Sub Type Single Family Residence
Listing Status Sold
Purchase Type For Sale
Square Footage 3,018 sqft
Price per Sqft $313
Subdivision Belfair
MLS Listing ID 439392
Sold Date 04/30/24
Style One and One Half Story
Bedrooms 4
Full Baths 3
Year Built 1998
Property Description
Enjoy an outstanding golf view of the 6th and 7th fairways of Belfair’s West Course—with NO cart path near your back patio! This home has been significantly customized and upgraded from its original condition. Open floorplan with coffered ceiling in great room, Cherry wood kitchen cabinets and stainless steel appliances, two ensuite-guest bedrooms plus a bonus room. Features include, Arcadia wood floors throughout the first floor, owner bath soaking tub, walk-in shower and his and her closets. New back patio with Cappadocia Travertine tile and metal roof covered area. Conveniently located close to the Belfair Fitness & Activity Center.
Location
State SC
County Beaufort
Area Belfair
Interior
Interior Features Attic, Ceiling Fan(s), Fireplace, Main Level Primary, Smooth Ceilings, Separate Shower, Cable TV, Wired for Sound, Entrance Foyer, Eat-in Kitchen
Heating Central, Electric, Heat Pump
Cooling Central Air, Electric
Flooring Carpet, Terrazzo, Tile, Wood
Fireplaces Type Fireplace Screen
Equipment Dehumidifier
Furnishings Unfurnished
Window Features Impact Glass,Insulated Windows
Appliance Convection Oven, Double Oven, Dryer, Disposal, Microwave, Refrigerator, Self Cleaning Oven, Trash Compactor, Washer
Exterior
Exterior Feature Sprinkler/Irrigation, Paved Driveway, Porch, Propane Tank - Leased, Patio
Parking Features Garage, Two Car Garage, Golf Cart Garage
Garage Spaces 2.0
Pool Community
Amenities Available Bocce Court, Clubhouse, Dog Park, Fitness Center, Golf Course, Garden Area, Playground, Pickleball, Pool, Restaurant, Guard, Tennis Court(s)
View Y/N true
View Golf Course
Roof Type Asphalt,Metal
Porch Rear Porch, Front Porch, Patio
Garage true
Building
Lot Description 1/2 to 1 Acre Lot
Water Public
Structure Type Stucco
Others
Security Features Smoke Detector(s)
Acceptable Financing Cash, Conventional
Listing Terms Cash, Conventional
Special Listing Condition None
Read Less Info
Want to know what your home might be worth? Contact us for a FREE valuation!

Our team is ready to help you sell your home for the highest possible price ASAP

Bought with Charter One Realty

"My job is to find and attract mastery-based agents to the office, protect the culture, and make sure everyone is happy! "







