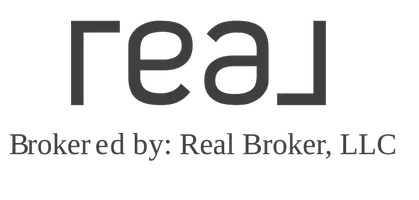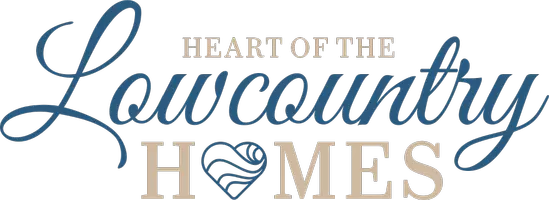$899,000
$899,000
For more information regarding the value of a property, please contact us for a free consultation.
4 Beds
4 Baths
3,253 SqFt
SOLD DATE : 03/13/2024
Key Details
Sold Price $899,000
Property Type Single Family Home
Sub Type Single Family Residence
Listing Status Sold
Purchase Type For Sale
Square Footage 3,253 sqft
Price per Sqft $276
Subdivision The Crescent
MLS Listing ID 438947
Sold Date 03/13/24
Bedrooms 4
Full Baths 4
Year Built 2001
Property Description
Explore a stunning home nestled among live oaks of Victory Point in the gated community of The Crescent. Blending elegance & coastal chic, wide plank white oak floors, large upstairs bonus room, 4/5BR, abundant light filled in/outdoor living. Gourmet kitchen boasts a pro chef Viking stove, white cabinets & granite counters. Large family room perfect for families w/fireplace & open nature views. First floor primary suite w/a spa-like bathroom & custom-built closet. Private yard & patio overlooking forest & golf. Perfect home for entertaining. Oversized 2+ car garage. Perfectly located. Low HOA, Pickleball, community pool, clubhouse. A MUST SEE
Location
State SC
County Beaufort
Area Bluffton/General
Interior
Interior Features Attic, Tray Ceiling(s), Ceiling Fan(s), Main Level Primary, Smooth Ceilings, Separate Shower, Window Treatments, Entrance Foyer, Eat-in Kitchen, Pantry
Heating Central, Electric, Heat Pump
Cooling Central Air, Electric, Heat Pump
Flooring Carpet, Engineered Hardwood, Stone, Tile
Furnishings Unfurnished
Window Features Bay Window(s),Insulated Windows,Window Treatments
Appliance Double Oven, Dryer, Gas Range, Oven, Refrigerator, Washer
Exterior
Exterior Feature Sprinkler/Irrigation, Paved Driveway, Rain Gutters
Parking Features Garage, Two Car Garage, Oversized
Garage Spaces 2.0
Pool Community
Amenities Available Clubhouse, Gas, Golf Course, Pickleball, Pool, Restaurant, Guard, Tennis Court(s), Trail(s)
View Y/N true
View Golf Course, Trees/Woods
Roof Type Asphalt
Garage true
Building
Lot Description 1/4 to 1/2 Acre Lot
Water Public
Structure Type Stucco
Others
Security Features Security System
Acceptable Financing Cash, Conventional
Listing Terms Cash, Conventional
Special Listing Condition None
Read Less Info
Want to know what your home might be worth? Contact us for a FREE valuation!

Our team is ready to help you sell your home for the highest possible price ASAP

Bought with Weichert Realtors Coastal Properties

"My job is to find and attract mastery-based agents to the office, protect the culture, and make sure everyone is happy! "







