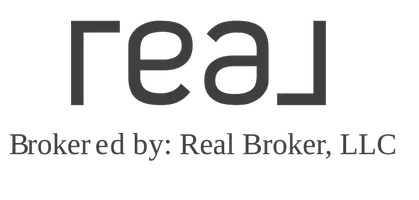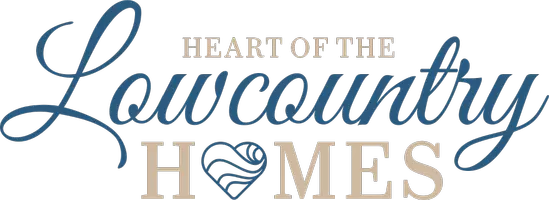$1,750,000
$1,750,000
For more information regarding the value of a property, please contact us for a free consultation.
5 Beds
5.5 Baths
5,723 SqFt
SOLD DATE : 02/01/2024
Key Details
Sold Price $1,750,000
Property Type Single Family Home
Sub Type Single Family Residence
Listing Status Sold
Purchase Type For Sale
Square Footage 5,723 sqft
Price per Sqft $305
Subdivision Belfair
MLS Listing ID 438605
Sold Date 02/01/24
Style Two Story
Bedrooms 5
Full Baths 5
Half Baths 1
HOA Fees $21,752
Year Built 2003
Property Description
This home is an entertainer's dream! Extensive renovations done in the past 7 years including but not limited to: new roof, new tankless water heaters, new kitchen featuring custom cabinets, Italian quartzite countertops, 2 dishwashers, and Sub-Zero refrigerator. New hickory flooring throughout the first floor. This 5BR + 5.5BA home includes all en suite bathrooms, the master on the main, and mother-in-law suite above the garage with an elevator and a kitchenette. Two fireplaces, a large screened porch, and a lush yard with 100 azaleas round off this beautiful dream home just a short distance to the Belfair Sports & Lifestyle Campus.
Location
State SC
County Beaufort
Area Belfair
Interior
Interior Features Attic, Wet Bar, Bookcases, Built-in Features, Tray Ceiling(s), Ceiling Fan(s), Elevator, Fireplace, Main Level Primary, Multiple Closets, Pull Down Attic Stairs, Smooth Ceilings, Separate Shower, Cable TV, Wired for Data, Wired for Sound, Window Treatments, Entrance Foyer, Eat-in Kitchen, In-Law Floorplan, Pantry
Heating Central, Electric, Heat Pump
Cooling Central Air, Electric, Heat Pump
Flooring Carpet, Tile, Wood
Furnishings Unfurnished
Window Features Impact Glass,Insulated Windows,Tinted Windows,Window Treatments
Appliance Double Oven, Dryer, Dishwasher, Disposal, Gas Range, Microwave, Range, Refrigerator, Self Cleaning Oven, Wine Cooler, Washer, Tankless Water Heater
Exterior
Exterior Feature Enclosed Porch, Sprinkler/Irrigation, Propane Tank - Owned, Paved Driveway, Porch, Propane Tank - Leased, Patio, Rain Gutters, Outdoor Grill
Parking Features Three Car Garage, Three or more Spaces
Garage Spaces 3.0
Pool Heated, Lap, Propane Heat, Community
Amenities Available Clubhouse, Dog Park, Fitness Center, Fire Pit, Golf Course, Playground, Pickleball, Pool, Restaurant, Guard, Spa/Hot Tub, Tennis Court(s)
View Y/N true
View Golf Course
Roof Type Asphalt
Porch Rear Porch, Enclosed, Front Porch, Patio, Porch, Screened
Garage true
Building
Lot Description 1/2 to 1 Acre Lot
Story 2
Water Public
Structure Type Stucco
Others
Security Features Security System,Fire Alarm,Smoke Detector(s)
Acceptable Financing Cash, Conventional
Listing Terms Cash, Conventional
Special Listing Condition None
Pets Allowed Owner Only
Read Less Info
Want to know what your home might be worth? Contact us for a FREE valuation!

Our team is ready to help you sell your home for the highest possible price ASAP

Bought with Charter One Realty

"My job is to find and attract mastery-based agents to the office, protect the culture, and make sure everyone is happy! "







