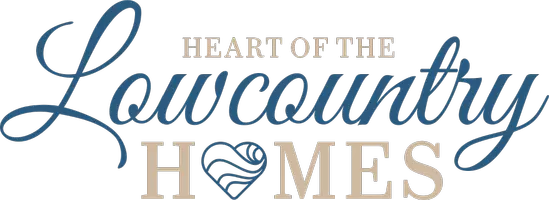$580,000
$589,000
1.5%For more information regarding the value of a property, please contact us for a free consultation.
3 Beds
3 Baths
2,416 SqFt
SOLD DATE : 11/20/2023
Key Details
Sold Price $580,000
Property Type Single Family Home
Sub Type Single Family Residence
Listing Status Sold
Purchase Type For Sale
Square Footage 2,416 sqft
Price per Sqft $240
Subdivision The Haven At New Riverside
MLS Listing ID 438602
Sold Date 11/20/23
Style One Story,Two Story
Bedrooms 3
Full Baths 3
Year Built 2017
Property Description
Looking for a space for a fabulous separate home office? This Castle Rock Loft has 2 living areas, 3 bedrooms/3 baths. Main level has an open floor plan with Great Room. Carolina Room, Chef's Kitchen w Massive Island for cooking and entertaining, Custom White Cabinetry, Quartz Counters, Kitchen Aide Appliances, Wood Flooring. Separate Den.Guest Room and Bath. Master w Tray Ceiling, Bath has double sinks, Upgraded Cabinetry, Large Shower.and large walk in closet. Upstairs has another Living Area, Bedroom, Full Bath and an additional Flex Room (crafts, storage or sleeping for grands). Staircase to attic storage. Room and storage galore.
Location
State SC
County Beaufort
Area Bluffton/General
Interior
Interior Features Attic, Tray Ceiling(s), Main Level Primary, Multiple Closets, Permanent Attic Stairs, Smooth Ceilings, Wired for Data, Window Treatments, Entrance Foyer, Eat-in Kitchen, In-Law Floorplan, Loft, Pantry
Heating Gas, Zoned
Cooling Central Air, Electric
Flooring Carpet, Engineered Hardwood, Tile
Furnishings Furnished
Window Features Impact Glass,Insulated Windows,Tinted Windows,Window Treatments
Appliance Convection Oven, Dryer, Dishwasher, Disposal, Microwave, Refrigerator, Self Cleaning Oven, Stove, Washer, Tankless Water Heater
Exterior
Exterior Feature Sprinkler/Irrigation, Paved Driveway, Rain Gutters
Parking Features Garage, Two Car Garage, Oversized
Garage Spaces 2.0
Pool Gas Heat, Heated, Salt Water, Community
Amenities Available Bocce Court, Business Center, Clubhouse, Dog Park, Fitness Center, Fire Pit, Gas, Garden Area, Playground, Pickleball, Pool, Tennis Court(s), Trail(s)
View Y/N true
View Trees/Woods
Roof Type Asphalt
Porch Front Porch
Garage true
Building
Lot Description 1/4 to 1/2 Acre Lot
Story 1
Water Public
Structure Type Composite Siding,Stone
Others
Senior Community true
Security Features Smoke Detector(s)
Acceptable Financing Cash, Conventional
Listing Terms Cash, Conventional
Special Listing Condition None
Pets Allowed Yes
Read Less Info
Want to know what your home might be worth? Contact us for a FREE valuation!

Our team is ready to help you sell your home for the highest possible price ASAP

Bought with Keller Williams Realty

"My job is to find and attract mastery-based agents to the office, protect the culture, and make sure everyone is happy! "







