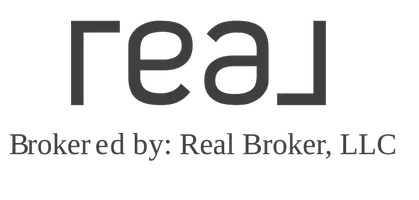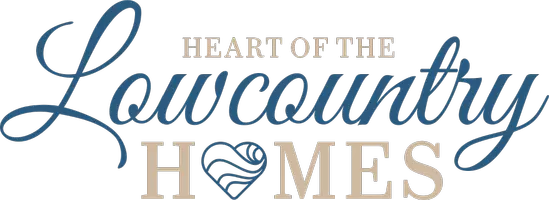$575,000
$599,900
4.2%For more information regarding the value of a property, please contact us for a free consultation.
4 Beds
2.5 Baths
2,728 SqFt
SOLD DATE : 11/21/2023
Key Details
Sold Price $575,000
Property Type Single Family Home
Sub Type Single Family Residence
Listing Status Sold
Purchase Type For Sale
Square Footage 2,728 sqft
Price per Sqft $210
Subdivision Pinecrest
MLS Listing ID 439163
Sold Date 11/21/23
Style Two Story
Bedrooms 4
Full Baths 2
Half Baths 1
HOA Fees $900
Year Built 2007
Property Description
Graciously appointed Jordan flr plan in centrally located Pinecrest Golf Community on 1/3 acre in a private cul-de-sac, new HVAC, Grand foyer,Flex space w/glass doors & formal dining overlook beautiful front lawn landscaping,1st floor owner's suite w/trey ceiling, double bowl sink, separate water closet, separate walk-in shower, soaking tub&custom closet, dramatic 2 story family room w/custom entertainment ctr electric fireplace&75" TV that opens to casual dining, kitchen & bright sun rm, flex space mid way upstairs,3 br & 1 full bath upstairs,Patio&Grilling station overlooking tranquil lagoon with peep 7th golf hole.
Location
State SC
County Beaufort
Area Bluffton/General
Interior
Interior Features Attic, Bookcases, Built-in Features, Tray Ceiling(s), Ceiling Fan(s), Cathedral Ceiling(s), Fireplace, Main Level Primary, Multiple Closets, Smooth Ceilings, Separate Shower, Cable TV, Window Treatments, Entrance Foyer, Eat-in Kitchen, Loft, Pantry
Heating Gas
Cooling Central Air, Electric
Flooring Carpet, Engineered Hardwood, Tile
Furnishings Unfurnished
Window Features Other,Window Treatments
Appliance Dishwasher, Disposal, Microwave, Range, Refrigerator, Self Cleaning Oven, Tankless Water Heater
Exterior
Exterior Feature Sprinkler/Irrigation, Paved Driveway, Patio, Rain Gutters, Storm/Security Shutters
Parking Features Garage, Two Car Garage
Garage Spaces 2.0
Pool Community
Amenities Available Clubhouse, Fitness Center, Gas, Golf Course, Barbecue, Picnic Area, Playground, Pickleball, Pool, Restaurant, Tennis Court(s)
View Y/N true
View Golf Course, Lagoon
Roof Type Asphalt
Porch Front Porch, Patio
Garage true
Building
Lot Description 1/4 to 1/2 Acre Lot
Story 2
Water Public
Structure Type Vinyl Siding
Others
Security Features Smoke Detector(s)
Acceptable Financing Cash, Conventional
Listing Terms Cash, Conventional
Special Listing Condition None
Read Less Info
Want to know what your home might be worth? Contact us for a FREE valuation!

Our team is ready to help you sell your home for the highest possible price ASAP

Bought with Life Tree Realty, LLC

"My job is to find and attract mastery-based agents to the office, protect the culture, and make sure everyone is happy! "







