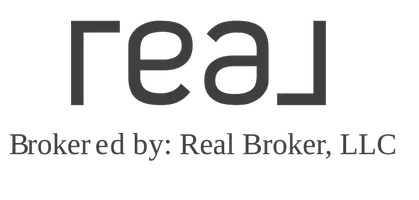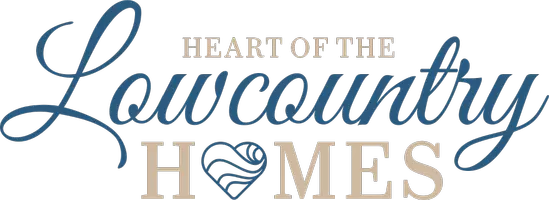$615,000
$649,000
5.2%For more information regarding the value of a property, please contact us for a free consultation.
3 Beds
2 Baths
2,275 SqFt
SOLD DATE : 10/26/2023
Key Details
Sold Price $615,000
Property Type Single Family Home
Sub Type Single Family Residence
Listing Status Sold
Purchase Type For Sale
Square Footage 2,275 sqft
Price per Sqft $270
Subdivision The Crescent
MLS Listing ID 436759
Sold Date 10/26/23
Style One Story
Bedrooms 3
Full Baths 2
Year Built 2003
Property Description
Now available in The Crescent! Location is in a cul-de-sac in The Crescent, two streets away from the back gate to Kroger and several restaurants. Glenwood model built in 2003 with 3 bedrooms, very tall smooth ceilings, den with glass doors, large Carolina room, beautiful hardwood floors with tall baseboards, crown molding in the living area, and screened porch with a private wooded view. The driveway was recently refinished and looks great. Oversized two car garage with floored attic storage above. The roof was replaced earlier this year (2023). All updated appliances are included along with an electric fireplace.
Location
State SC
County Beaufort
Area Bluffton/General
Interior
Interior Features Attic, Tray Ceiling(s), Ceiling Fan(s), Main Level Primary, Multiple Closets, Pull Down Attic Stairs, Smooth Ceilings, Soaking Tub, Separate Shower, Wired for Sound, Window Treatments, Eat-in Kitchen, Pantry
Heating Central, Electric
Cooling Central Air, Electric, Heat Pump
Flooring Carpet, Tile, Wood
Furnishings Unfurnished
Window Features Other,Window Treatments
Appliance Dryer, Dishwasher, Disposal, Microwave, Oven, Range, Refrigerator, Washer
Exterior
Exterior Feature Sprinkler/Irrigation, Paved Driveway, Porch, Patio, Rain Gutters
Parking Features Driveway, Garage, Two Car Garage
Garage Spaces 2.0
Pool Community
Amenities Available Clubhouse, Barbecue, Picnic Area, Playground, Pickleball, Pool, Restaurant, Guard, Tennis Court(s)
View Y/N true
View Landscaped, Trees/Woods
Roof Type Asphalt
Porch Rear Porch, Enclosed, Patio, Porch, Screened
Garage true
Building
Lot Description 1/4 to 1/2 Acre Lot
Story 1
Water Public
Structure Type Stucco
Others
Security Features Security System
Acceptable Financing Cash, Conventional
Listing Terms Cash, Conventional
Special Listing Condition None
Pets Allowed Yes
Read Less Info
Want to know what your home might be worth? Contact us for a FREE valuation!

Our team is ready to help you sell your home for the highest possible price ASAP

Bought with Sea Pines Real Estate - Beach Club

"My job is to find and attract mastery-based agents to the office, protect the culture, and make sure everyone is happy! "







