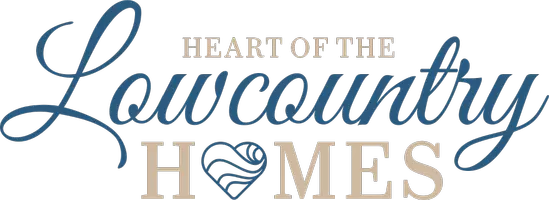$630,000
$650,000
3.1%For more information regarding the value of a property, please contact us for a free consultation.
2 Beds
2 Baths
2,254 SqFt
SOLD DATE : 09/08/2023
Key Details
Sold Price $630,000
Property Type Single Family Home
Sub Type Single Family Residence
Listing Status Sold
Purchase Type For Sale
Square Footage 2,254 sqft
Price per Sqft $279
Subdivision The Haven At New Riverside
MLS Listing ID 437227
Sold Date 09/08/23
Style One Story
Bedrooms 2
Full Baths 2
HOA Fees $2,616
Year Built 2011
Property Description
This Southern Architectural Beauty is surrounded by remarkable lush landscaping. Architectural Detailing throughout, Open Floor Plan with the Great Room, Columned Dining Room, Carolina Room and Newly renovated Kitchen w eating area. Spacious Den can be used as a 3rd bedroom. Split Floor Plan with 2 Master Suites. Beautiful Wood Plank Flooring, New Carpeting in bedrooms, New Gas Cooktop, New Microwave and New Refrigerator, New Roof, Clean Stucco Report w recent repairs completed, New staircase to attic storage, New Outdoor Fans, New Sprinkler System w remote, New Blinds on Screened Lanai and more features galore. Second home gently used.
Location
State SC
County Beaufort
Area Bluffton/General
Interior
Interior Features Attic, Tray Ceiling(s), Ceiling Fan(s), Jetted Tub, Main Level Master, Multiple Closets, Permanent Attic Stairs, Smooth Ceilings, Separate Shower, Wired for Data, Entrance Foyer, Eat-in Kitchen, In-Law Floorplan, Pantry
Heating Central, Gas
Cooling Central Air, Electric
Flooring Carpet, Engineered Hardwood, Tile
Furnishings Unfurnished
Window Features Insulated Windows
Appliance Convection Oven, Dryer, Dishwasher, Disposal, Gas Range, Microwave, Refrigerator, Self Cleaning Oven, Washer
Exterior
Exterior Feature Enclosed Porch, Sprinkler/Irrigation, Paved Driveway, Patio, Rain Gutters, Storm/Security Shutters
Parking Features Garage, Two Car Garage
Garage Spaces 2.0
Pool Gas Heat, Heated, Salt Water, Community
Amenities Available Bocce Court, Dog Park, Fitness Center, Fire Pit, Gas, Garden Area, Playground, Pickleball, Pool, Tennis Court(s)
View Y/N true
View Trees/Woods
Roof Type Asphalt
Porch Front Porch, Patio, Porch, Screened
Garage true
Building
Lot Description 1/4 to 1/2 Acre Lot
Story 1
Water Public
Structure Type Stucco
Others
Senior Community true
Security Features Smoke Detector(s)
Acceptable Financing Cash, Conventional
Listing Terms Cash, Conventional
Special Listing Condition None
Pets Allowed Yes
Read Less Info
Want to know what your home might be worth? Contact us for a FREE valuation!

Our team is ready to help you sell your home for the highest possible price ASAP

Bought with Charter One Realty

"My job is to find and attract mastery-based agents to the office, protect the culture, and make sure everyone is happy! "







