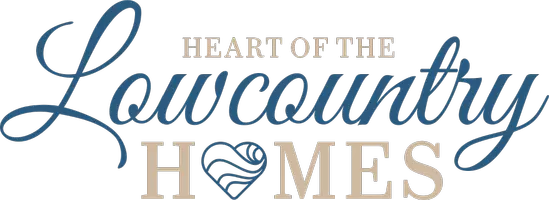$429,000
$419,000
2.4%For more information regarding the value of a property, please contact us for a free consultation.
3 Beds
2 Baths
2,027 SqFt
SOLD DATE : 05/02/2023
Key Details
Sold Price $429,000
Property Type Single Family Home
Sub Type Single Family Residence
Listing Status Sold
Purchase Type For Sale
Square Footage 2,027 sqft
Price per Sqft $211
Subdivision Alston Park
MLS Listing ID 432733
Sold Date 05/02/23
Style Two Story
Bedrooms 3
Full Baths 2
Year Built 2008
Property Description
Alston Park: this Walden model is a spacious & well-appointed home w/ many desirable features. 3 bedrooms, open concept living space, plus large bonus room complete 1st floor. New HVAC & tankless water heater are an added bonus. Oversized screened porch is a great place to enjoy the outdoors w /wooded views adding to the peaceful ambiance of the property. Located near May River Crossing Plaza & New Riverside Village making easy access to shopping, dining, & more. Community includes miles of walking trails, fitness center, & pool. Close proximity to Savannah, Beaufort, & HH Island. WELCOME HOME!
Location
State SC
County Beaufort
Area Bluffton/General
Interior
Interior Features Attic, Ceiling Fan(s), Main Level Primary, Multiple Closets, Cable TV, Unfinished Walls, Wired for Data, Entrance Foyer, Eat-in Kitchen, Pantry
Heating Electric
Cooling Central Air
Flooring Carpet, Engineered Hardwood, Luxury Vinyl Plank, Tile
Furnishings Unfurnished
Window Features Other
Appliance Dryer, Dishwasher, Disposal, Microwave, Oven, Refrigerator, Self Cleaning Oven, Tankless Water Heater
Exterior
Exterior Feature Enclosed Porch, Fence, Sprinkler/Irrigation, Porch, Rain Gutters
Parking Features Garage, Two Car Garage, Unfinished Garage
Garage Spaces 2.0
Pool Community
Amenities Available Clubhouse, Fitness Center, Pool, Trail(s)
View Y/N true
View Trees/Woods
Roof Type Other
Porch Rear Porch, Patio, Porch, Screened
Garage true
Building
Lot Description < 1/4 Acre
Story 2
Water Public
Structure Type Vinyl Siding
Others
Security Features Smoke Detector(s)
Acceptable Financing Cash, Conventional, FHA
Listing Terms Cash, Conventional, FHA
Special Listing Condition None
Pets Allowed Yes
Read Less Info
Want to know what your home might be worth? Contact us for a FREE valuation!

Our team is ready to help you sell your home for the highest possible price ASAP

Bought with RE/MAX Island Realty

"My job is to find and attract mastery-based agents to the office, protect the culture, and make sure everyone is happy! "







