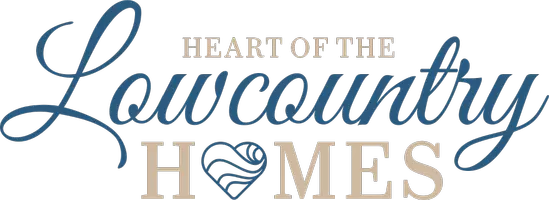$705,000
$710,000
0.7%For more information regarding the value of a property, please contact us for a free consultation.
3 Beds
2.5 Baths
2,306 SqFt
SOLD DATE : 04/13/2023
Key Details
Sold Price $705,000
Property Type Single Family Home
Sub Type Single Family Residence
Listing Status Sold
Purchase Type For Sale
Square Footage 2,306 sqft
Price per Sqft $305
Subdivision May River Preserve/Kenzie Park
MLS Listing ID 432152
Sold Date 04/13/23
Style Two Story
Bedrooms 3
Full Baths 2
Half Baths 1
Year Built 2015
Property Description
This sophisticated Egret Model is the perfect combination of Luxury and Lowcountry. Trendy interior design built by Southern Coastal Homes on an oversized .65 Acre wooded homesite within the highly sought after community of May River Preserve. Look no further when you have it all right here – Open Floor plan, 3 car garage, first floor primary suite with dreamy shower, custom closet done by Closet By Design, plus connected to the laundry room, 5” wide hardwood and crown molding throughout main living spaces, gas range, white quartz kitchen counter! Two Bedrooms and large bonus room are found on the second floor. Check out the screened porch!
Location
State SC
County Beaufort
Area Bluffton/General
Interior
Interior Features Attic, Tray Ceiling(s), Ceiling Fan(s), Main Level Primary, Multiple Closets, Smooth Ceilings, Cable TV, Wired for Sound, Window Treatments, Entrance Foyer, Eat-in Kitchen, Pantry
Heating Electric, Heat Pump
Cooling Central Air, Electric
Flooring Carpet, Stone, Wood
Furnishings Unfurnished
Window Features Insulated Windows,Window Treatments
Appliance Dishwasher, Disposal, Gas Range, Microwave, Self Cleaning Oven
Exterior
Exterior Feature Enclosed Porch, Sprinkler/Irrigation, Outdoor Shower, Paved Driveway, Patio, Rain Gutters, Storm/Security Shutters
Parking Features Garage, Three Car Garage
Garage Spaces 3.0
Pool Community
Amenities Available Clubhouse, Pool, Guard
View Y/N true
View Lake, Trees/Woods
Roof Type Asphalt
Porch Front Porch, Patio, Porch, Screened
Garage true
Building
Lot Description 1/2 to 1 Acre Lot
Story 2
Water Public
Structure Type Composite Siding
Others
Acceptable Financing Cash, Conventional
Listing Terms Cash, Conventional
Special Listing Condition None
Pets Allowed Yes
Read Less Info
Want to know what your home might be worth? Contact us for a FREE valuation!

Our team is ready to help you sell your home for the highest possible price ASAP

Bought with COAST PROFESSIONALS Brokered by EXP Realty

"My job is to find and attract mastery-based agents to the office, protect the culture, and make sure everyone is happy! "







