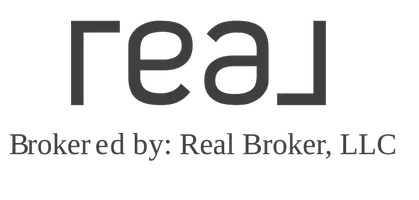$2,875,000
$2,995,000
4.0%For more information regarding the value of a property, please contact us for a free consultation.
4 Beds
5.5 Baths
5,696 SqFt
SOLD DATE : 02/14/2023
Key Details
Sold Price $2,875,000
Property Type Single Family Home
Sub Type Single Family Residence
Listing Status Sold
Purchase Type For Sale
Square Footage 5,696 sqft
Price per Sqft $504
Subdivision Wexford G
MLS Listing ID 429647
Sold Date 02/14/23
Style Two Story
Bedrooms 4
Full Baths 5
Half Baths 1
HOA Fees $18,860
Year Built 1995
Property Description
One of the finest estate properties on HH! Breathtaking marsh views over the private pool, 17th green & out to the Broad Creek! Situated on a private cul-de-sac, on 1.5 lots and .7606 of an acre. Nearly 5700 sq ft with 4 BD and 5.5 BA. Gorgeous NEW chefs kitchen with custom cabinets, LP cooktop, double ovens, new hardwood floors. Just off the kitchen, the family room is loaded with windows to take advantage of the beautiful views. Primary suite is on the 1st floor. 3 BD suites & home office are on the 2nd floor along w/ a large bonus rm over the 3 car back entry garage. Honeywell backup generator, foam insulation & gorgeous mature landscape.
Location
State SC
County Beaufort
Area Wexford
Interior
Interior Features Attic, Wet Bar, Bookcases, Built-in Features, Ceiling Fan(s), Hot Tub/Spa, Jetted Tub, Main Level Master, Multiple Closets, Smooth Ceilings, Separate Shower, Wired for Data, Wired for Sound, Window Treatments, Entrance Foyer, Eat-in Kitchen, In-Law Floorplan, New Paint, Pantry, Workshop
Heating Central, Electric
Cooling Central Air, Electric
Flooring Carpet, Tile, Wood
Furnishings Unfurnished
Window Features Insulated Windows,Tinted Windows,Window Treatments
Appliance Convection Oven, Double Oven, Dryer, Dishwasher, Disposal, Gas Range, Microwave, Oven, Refrigerator, Self Cleaning Oven, Wine Cooler, Washer, Tankless Water Heater
Exterior
Exterior Feature Hot Tub/Spa, Sprinkler/Irrigation, Propane Tank - Owned, Paved Driveway, Porch, Propane Tank - Leased, Rain Gutters, Storage
Parking Features Three Car Garage, Three or more Spaces
Garage Spaces 3.0
Pool Free Form, Heated, Other, Propane Heat, Private, Community
Amenities Available Marina, Clubhouse, Fire Pit, Golf Course, Playground, Pickleball, Pool, Restaurant, Guard, Tennis Court(s), Trail(s)
View Y/N true
View Golf Course, Marsh View
Roof Type Asphalt,Copper
Porch Rear Porch, Front Porch
Garage true
Private Pool true
Building
Lot Description Corner Lot, 1/2 to 1 Acre Lot
Story 2
Water Public
Structure Type Stucco
Others
Security Features Security System
Acceptable Financing Cash, Conventional
Listing Terms Cash, Conventional
Special Listing Condition None
Pets Allowed Yes
Read Less Info
Want to know what your home might be worth? Contact us for a FREE valuation!

Our team is ready to help you sell your home for the highest possible price ASAP

Bought with Charter One Realty

"My job is to find and attract mastery-based agents to the office, protect the culture, and make sure everyone is happy! "







