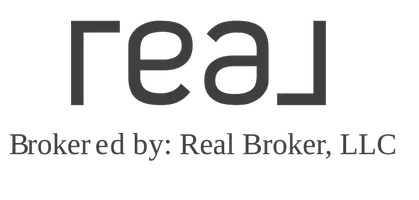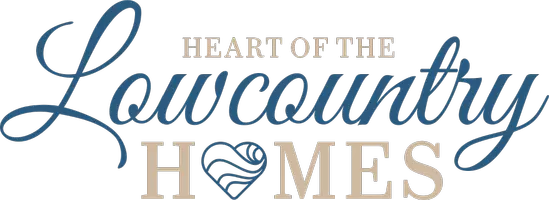$845,000
$860,000
1.7%For more information regarding the value of a property, please contact us for a free consultation.
4 Beds
3.5 Baths
3,153 SqFt
SOLD DATE : 01/18/2023
Key Details
Sold Price $845,000
Property Type Single Family Home
Sub Type Single Family Residence
Listing Status Sold
Purchase Type For Sale
Square Footage 3,153 sqft
Price per Sqft $267
Subdivision The Crescent
MLS Listing ID 429197
Sold Date 01/18/23
Bedrooms 4
Full Baths 3
Half Baths 1
HOA Fees $2,106
Year Built 2000
Property Description
Spacious home with spectacular views of the golf course and marsh from the eat in kitchen, family room and master bedroom. Kitchen shares double sided fireplace with family room for cool nights. Large kitchen with center island cooktop with new refrigerator, oven, microwave/convection oven. Professional Viking cook top (Gas).
Large great room with lots of light open floor plan with formal living room, dining room and foyer. 2 bedrooms with ensuite and 2 bedrooms that share Jack and Jill bath.
Large 24 X 17 screens in porch overlooking the golf and marsh views!
New roof just put on!!!!
Location
State SC
County Beaufort
Area Bluffton/General
Interior
Interior Features Bookcases, Built-in Features, Ceiling Fan(s), Fireplace, Main Level Master, Multiple Closets, New Paint, Pull Down Attic Stairs, Smooth Ceilings, Separate Shower, Cable TV, Window Treatments, Entrance Foyer, Eat-in Kitchen
Heating Central, Heat Pump
Cooling Central Air, Heat Pump
Flooring Carpet, Concrete, Engineered Hardwood, Tile
Fireplaces Type Fireplace Screen
Furnishings Unfurnished
Window Features Bay Window(s),Window Treatments
Appliance Convection Oven, Dryer, Dishwasher, Disposal, Microwave, Refrigerator, Self Cleaning Oven, Stove, Washer
Exterior
Exterior Feature Enclosed Porch, Sprinkler/Irrigation, Propane Tank - Owned, Paved Driveway, Propane Tank - Leased, Rain Gutters
Parking Features Garage, Two Car Garage, Oversized, Unfinished Garage
Garage Spaces 2.0
Pool Lap, Community
Amenities Available Clubhouse, Fitness Center, Golf Course, Barbecue, Pickleball, Pool, Restaurant, Guard, Tennis Court(s)
View Y/N true
View Golf Course, Marsh View
Roof Type Asphalt
Porch Front Porch, Patio, Porch, Screened
Garage true
Building
Lot Description 1/4 to 1/2 Acre Lot
Water Public
Structure Type Composite Siding
Others
Security Features Fire Alarm
Acceptable Financing Cash, Conventional
Listing Terms Cash, Conventional
Special Listing Condition None
Read Less Info
Want to know what your home might be worth? Contact us for a FREE valuation!

Our team is ready to help you sell your home for the highest possible price ASAP

Bought with Carson Realty of the Lowcountry LLC

"My job is to find and attract mastery-based agents to the office, protect the culture, and make sure everyone is happy! "







