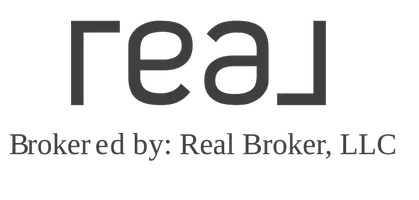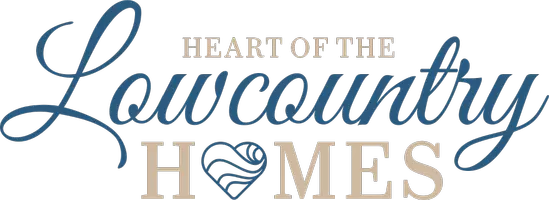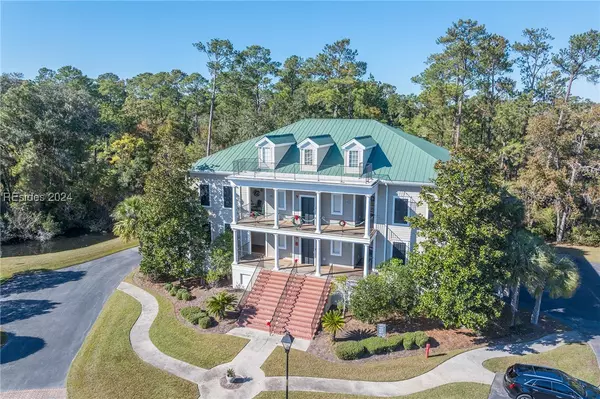
3 Beds
3 Baths
2,073 SqFt
3 Beds
3 Baths
2,073 SqFt
Key Details
Property Type Condo
Sub Type Condominium
Listing Status Active
Purchase Type For Sale
Square Footage 2,073 sqft
Price per Sqft $265
Subdivision The Colony At The Crescent
MLS Listing ID 449063
Bedrooms 3
Full Baths 3
HOA Fees $537
Year Built 2002
Property Description
Location
State SC
County Beaufort
Area Bluffton/General
Interior
Interior Features Attic, Built-in Features, Ceiling Fan(s), Elevator, Main Level Primary, Multiple Closets, Smooth Ceilings, Separate Shower, Cable TV, Window Treatments, Entrance Foyer, Eat-in Kitchen
Heating Central, Electric, Heat Pump
Cooling Central Air, Electric, Heat Pump
Flooring Luxury Vinyl, Luxury VinylPlank, Tile, Wood
Furnishings Unfurnished
Window Features Insulated Windows,Window Treatments
Appliance Dryer, Dishwasher, Disposal, Microwave, Oven, Range, Refrigerator, Self Cleaning Oven, Washer
Exterior
Exterior Feature Balcony, Sprinkler/Irrigation, Paved Driveway
Parking Features Underground, Garage, Two Car Garage
Garage Spaces 2.0
Pool Community
Amenities Available Clubhouse, Elevator(s), Pool, Guard, Tennis Court(s)
View Y/N true
View Pool, Trees/Woods
Roof Type Metal
Porch Balcony
Garage true
Building
Water Public
Structure Type Composite Siding
Others
Security Features Security Gate,Smoke Detector(s)
Acceptable Financing Cash, Conventional
Listing Terms Cash, Conventional
Special Listing Condition None
Pets Allowed Owner Only


"My job is to find and attract mastery-based agents to the office, protect the culture, and make sure everyone is happy! "







