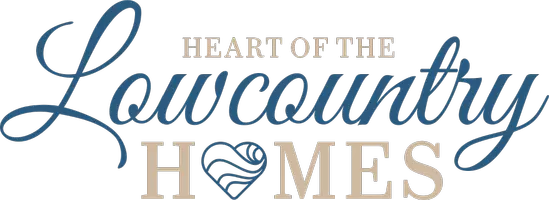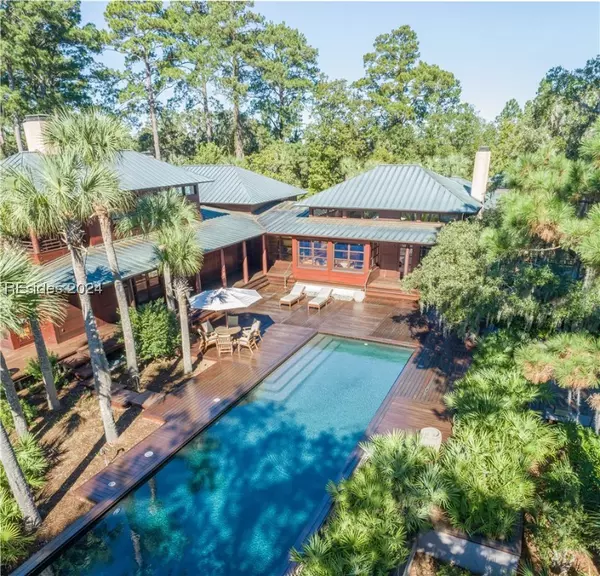
3 Beds
3.5 Baths
6,130 SqFt
3 Beds
3.5 Baths
6,130 SqFt
Key Details
Property Type Single Family Home
Sub Type Single Family Residence
Listing Status Active
Purchase Type For Sale
Square Footage 6,130 sqft
Price per Sqft $2,446
Subdivision Little Neck Crossing
MLS Listing ID 441207
Style Two Story
Bedrooms 3
Full Baths 3
Half Baths 1
Year Built 2002
Property Description
Location
State SC
County Beaufort
Area Spring Island
Interior
Interior Features Bookcases, Built-in Features, Ceiling Fan(s), Cathedral Ceiling(s), Fireplace, Jetted Tub, Main Level Primary, Soaking Tub, Cable TV, Window Treatments, Atrium, Entrance Foyer, Eat-in Kitchen, Pantry
Heating Central, Electric, Heat Pump
Cooling Central Air, Electric, Heat Pump
Flooring Tile, Wood
Furnishings Unfurnished
Window Features Insulated Windows,Window Treatments
Appliance Dryer, Dishwasher, Disposal, Microwave, Range, Washer
Exterior
Exterior Feature Boat Lift, Balcony, Courtyard, Deck, Dock, Sprinkler/Irrigation, Porch
Parking Features Detached, Garage, Three Car Garage, Three or more Spaces
Garage Spaces 3.0
Pool Electric Heat, Private, Salt Water, Community
Amenities Available Clubhouse, Fitness Center, Golf Course, Garden Area, Playground, Pickleball, Pool, RV/Boat Storage, Restaurant, Guard, Spa/Hot Tub, Tennis Court(s), Trail(s)
View Y/N true
View Marsh View, Water
Roof Type Copper,Metal
Porch Balcony, Rear Porch, Deck, Front Porch, Patio, Screened
Garage true
Private Pool true
Building
Lot Description Additional Land Available, Split Possible, Waterfront
Story 2
Water Community/Coop
Structure Type Composite Siding,Wood Siding
Others
Acceptable Financing Cash, Conventional
Listing Terms Cash, Conventional
Special Listing Condition None


"My job is to find and attract mastery-based agents to the office, protect the culture, and make sure everyone is happy! "







