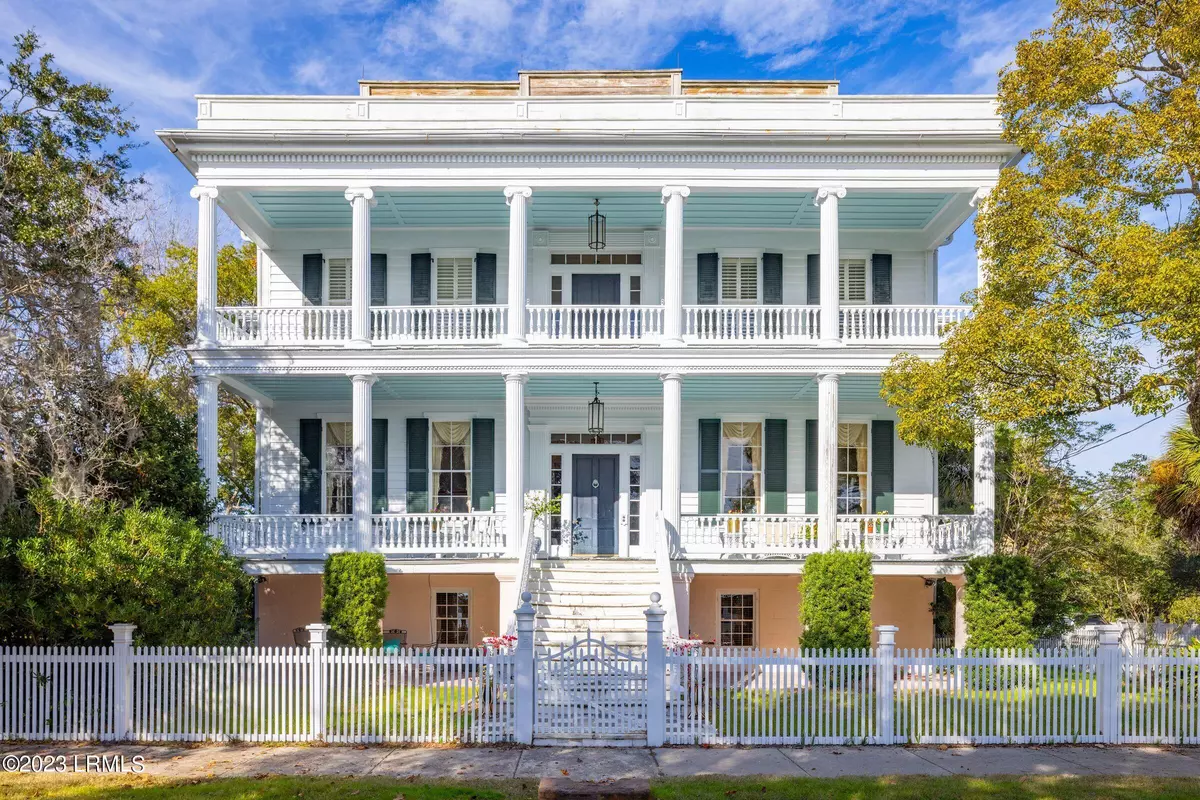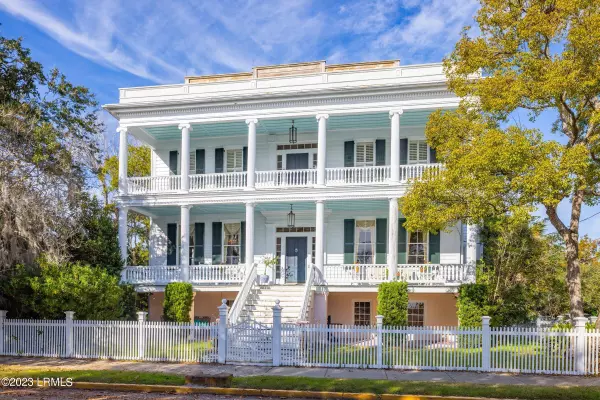
6 Beds
7 Baths
7,616 SqFt
6 Beds
7 Baths
7,616 SqFt
Key Details
Property Type Single Family Home
Sub Type Single Family Residence
Listing Status Active
Purchase Type For Sale
Square Footage 7,616 sqft
Price per Sqft $374
MLS Listing ID 183063
Style Two Story
Bedrooms 6
Full Baths 6
Half Baths 1
Originating Board Lowcountry Regional MLS
Year Built 1852
Lot Size 0.470 Acres
Acres 0.47
Lot Dimensions 20473.0
Property Description
A marble staircase provides access to the elevated first floor. A gracious 35-foot foyer opens to two double parlors and a sweeping staircase to the top floor. The floors are original heart pine throughout. The large windows are adorned with acanthus leaf carvings, and most still have wavy glass of old. Eight fireplaces with original mantles, two of which are black marble imported from Italy, are within the house, most converted to gas. Twelve-foot ceilings with deep picture frame molding is found throughout the house. One of the double parlors has been converted to a formal dining room with handmade wallpaper commissioned in San Francisco. A ceiling medallion is original to the house and showcases crops grown on the Dataw plantation of Lewis Reeve Sams. Other rooms on this first floor are a library, family room, kitchen, butler's pantry, and powder room.
On the second floor is a laundry room and three bedrooms, each with private baths, and a large master suite with a full bath and walk-in closet. The second-floor piazza offers a panoramic view of
the Beaufort River and the bluffs of Factory Creek.
The ground floor is private and can be an in-law apartment or long-term rental. There are two exterior entrances. An internal staircase as well as an elevator provide access to the first floor.
There are two bedrooms and two full baths on this floor as well as a den, full kitchen/laundry room, and a private exercise room. The colonial ship ballast, welch bluestone, paves the foyer.
The house sits on a 0.5 acre corner plot with a formal parterre garden and stone patio. There are abundant citrus trees and two driveways that can accommodate four cars. The original wash
house, one of only a few in Beaufort, separates the driveways.
Perhaps most engaging is the history of the house. Situated on the highest point in the downtown area, the property has been attractive since the time of indigenous people, as evidenced by
artifacts found on the property, to the present time. The house served as headquarters for Brigadier General Rufus Saxton, military governor of the Department of the South during the
occupation of the Union Army, and as Hospital #14 for wounded union officers. After the war, the family of Lewis Reeve Sams was fortunate in recovering the house. They sold it and ultimately it
came to be saved during the 1907 fire that destroyed so much of Beaufort by owner George Waterhouse of Maine. He was able to employ the men who worked at his waterfront gin to douse
the house with water. For a period of sixteen years, the house was known as The Bay Street Inn before it once again became a private residence.
Location
State SC
County Beaufort
Interior
Heating Heat Pump, Zoned
Cooling Zoned, Heat Pump
Fireplaces Type Family Room, Living Room, Master Bedroom, Dining Room, Great Room
Fireplace Yes
Exterior
Exterior Feature Rain Gutters, Irrigation System, Outbuilding w/Electric, Patio, Porch
Waterfront Description Water View
Building
Water Public
Architectural Style Two Story
Others
Tax ID R120 004 000 0960 0000
Acceptable Financing Cash, Conventional
Listing Terms Cash, Conventional


"My job is to find and attract mastery-based agents to the office, protect the culture, and make sure everyone is happy! "







